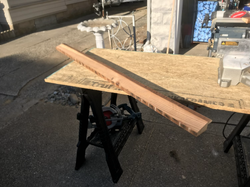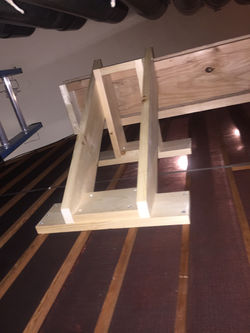top of page

Welcome to South Jersey's Premiere Mobile Shipwright Service.
Our services include:
Teak Restoration
Woodwork repair
Brightwork refinishing
Inboard Engine maintenance
HVAC and Sanitation Replacement and Repair
Fiberglass and deck repairs
Custom Teak and Mahogany Installations
Custom Milled EVA Sea decking Installations
Call for a free consultation
Project 2: Custom Made Trim
 |  |  |
|---|---|---|
 |  |  |
 |
More Custom Work
 This salvaged 2x4 came out of a wall that was covered in plaster and lath. 6 feet of this very board were to become a custom floor transition |  The shaping is completed and is ready for light sanding and finishing. |
|---|---|
 The transition is installed and effectively bridges the 3/4 inch floor height difference. |  To complete this project it was first necessary to weld a frame. If it is possible, we'll figure it out. |
 We can help you bridge the gap, perhaps with a custom made arch bridge. |  This masonry wall is actually lightweight foam covered with wire and stucco |
 This custom fabricated plank was built for a tuner to access the pipes of a church organ |  The plank is pictured from below |
 This support was designed to offer the necessary support for the plank and tuner in a space less than 3 feet wide |  Chris Stokes with the pipes at about 18 feet above the ground |
bottom of page